Qube
QB V
8314EXT400
903 x 298
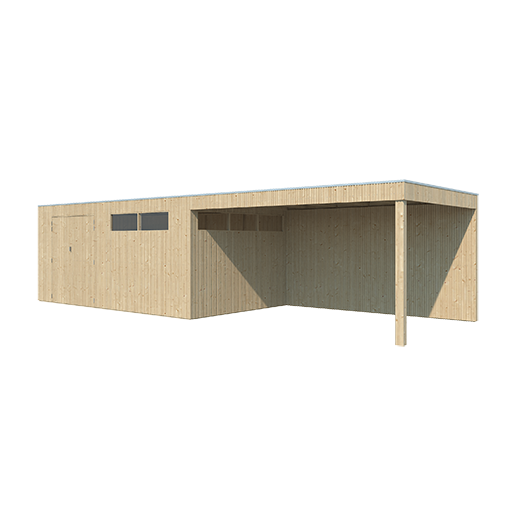
8314EXT400
903 x 298

| PEX8314EXT400 | Custom amount of high quality paint needed to treat exterior | 1 |
| PIN8314EXT400 | Custom amount of transparent high quality paint needed to treat interior | 1 |
| V8X14 | Floor | 1 |
| V8X14IMG | Pressure treated floor | 1 |
| 8X60PFD4030 | Ceiling extension | 1 |
| 8X60PFD4030IMG | Pressure-impregnated ceiling extension | 1 |
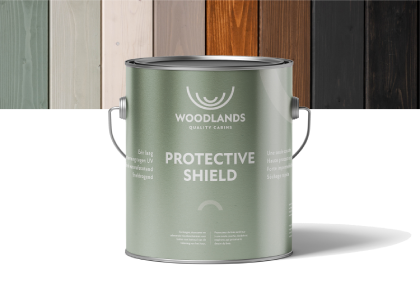

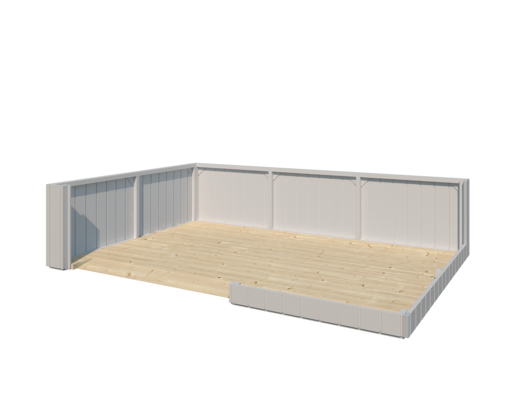
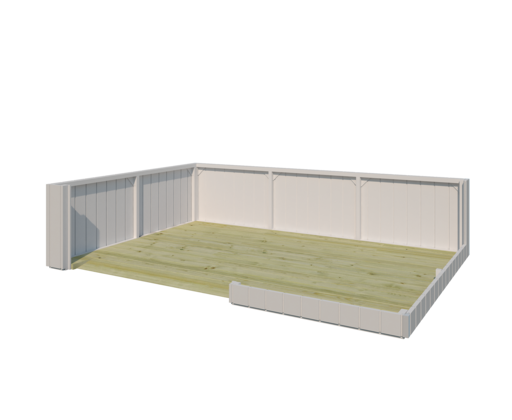
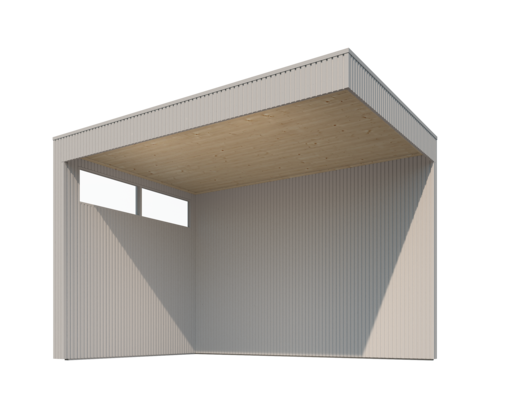
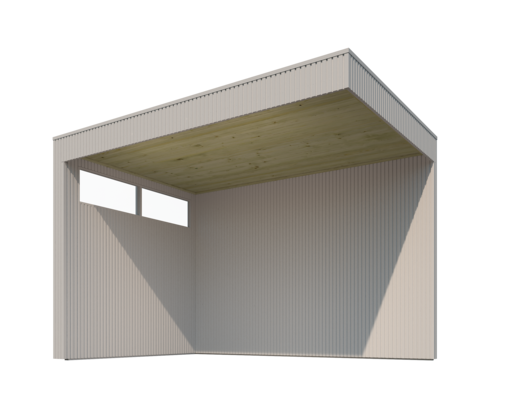
© Woodlands NV
Wissenstraat 3
B-9200 Dendermonde